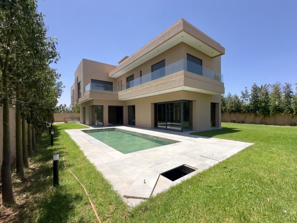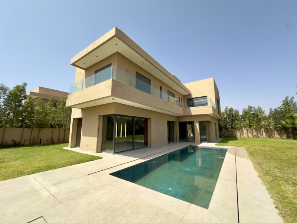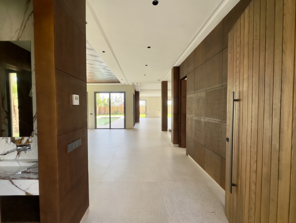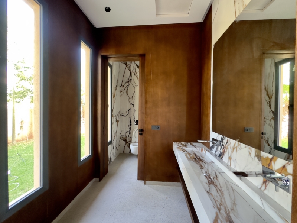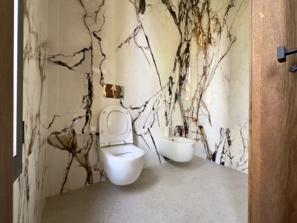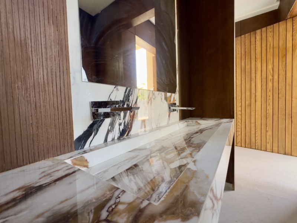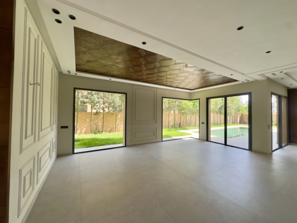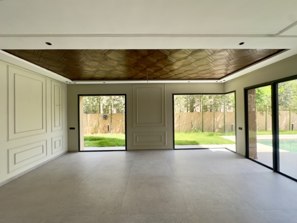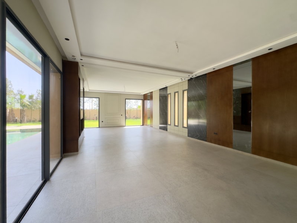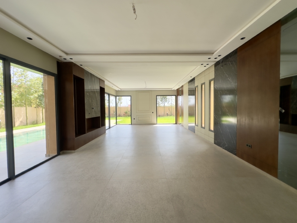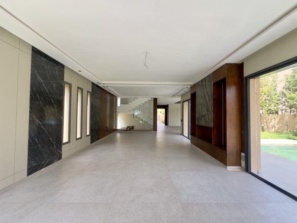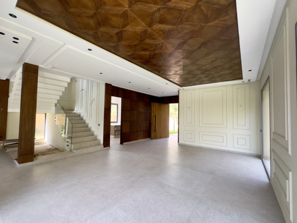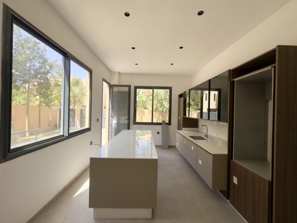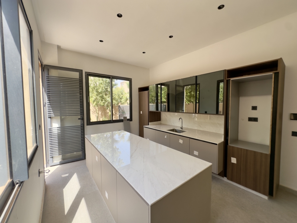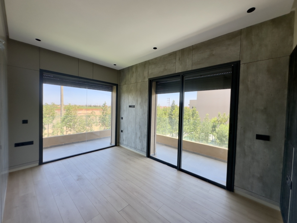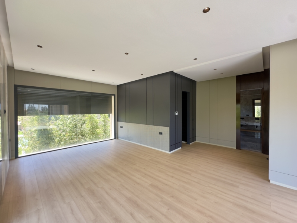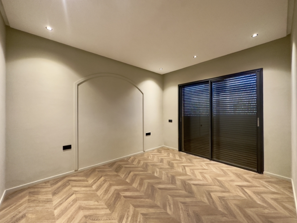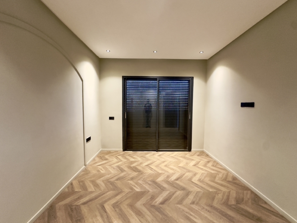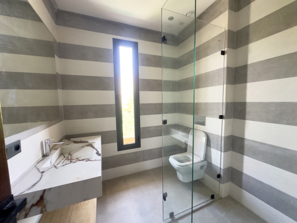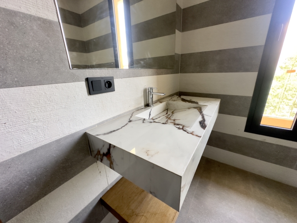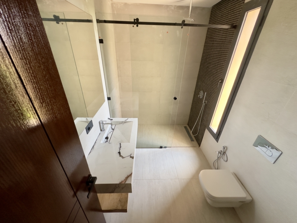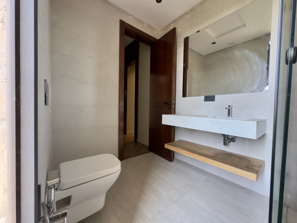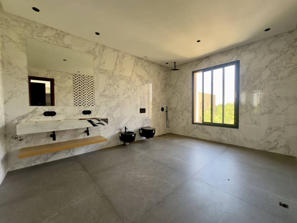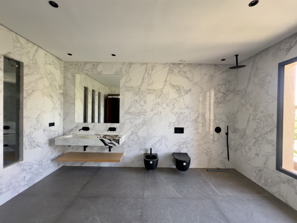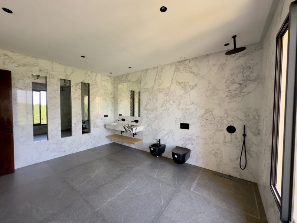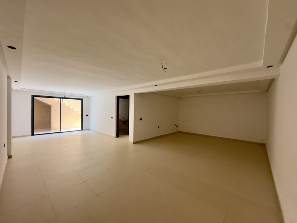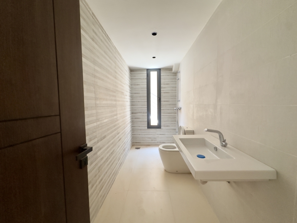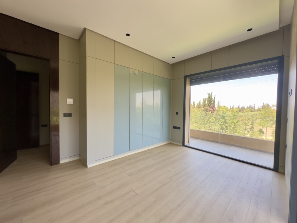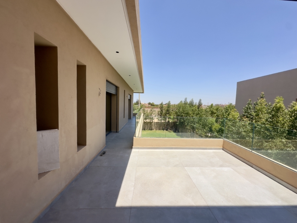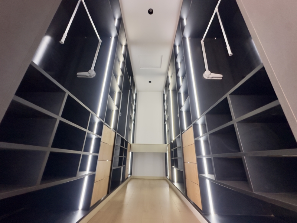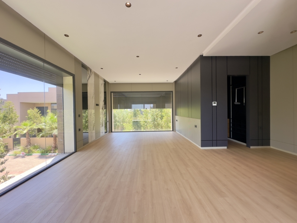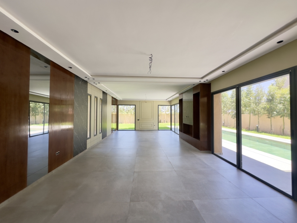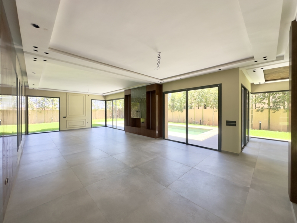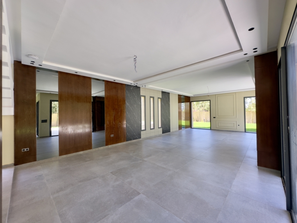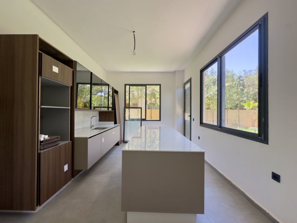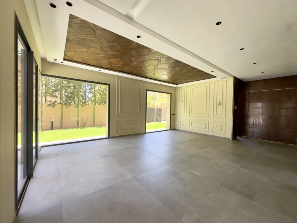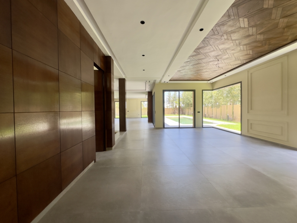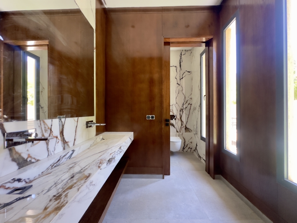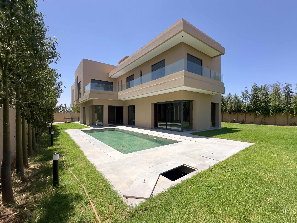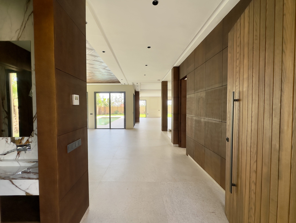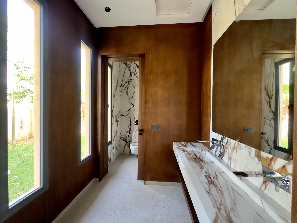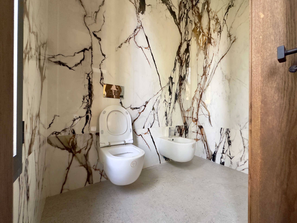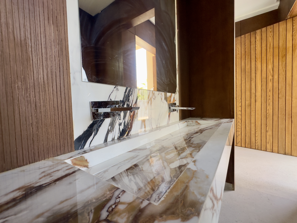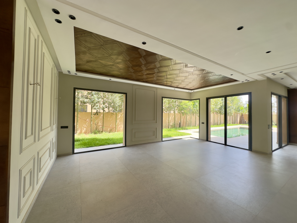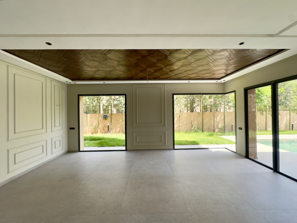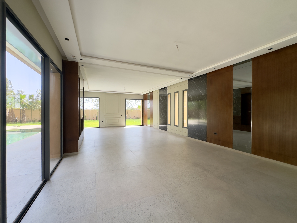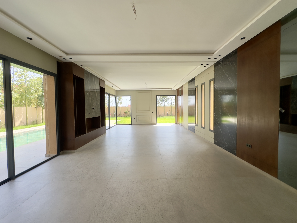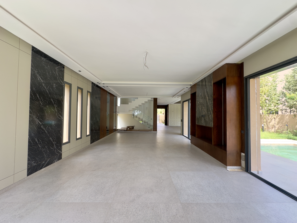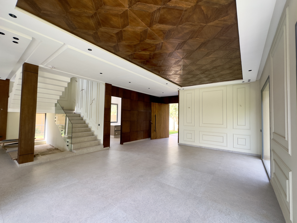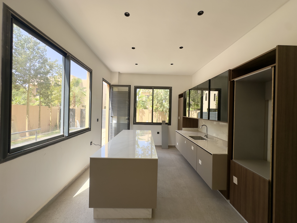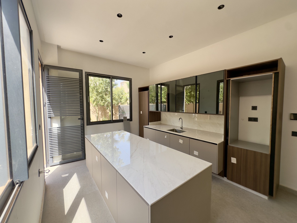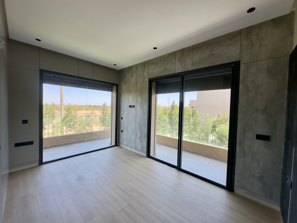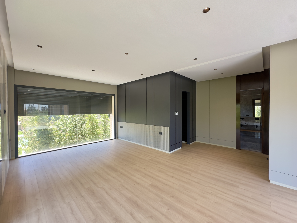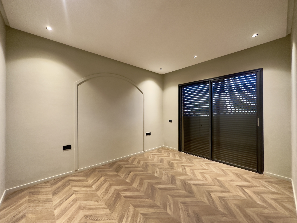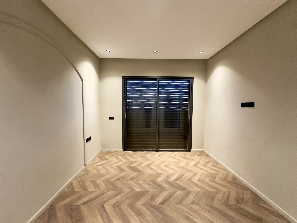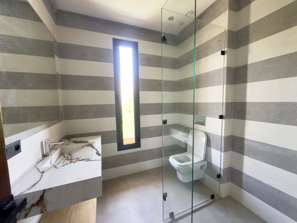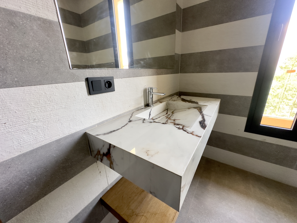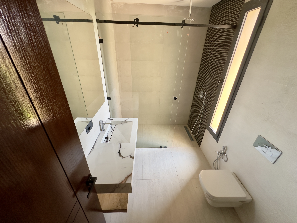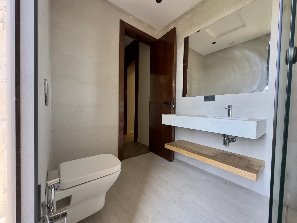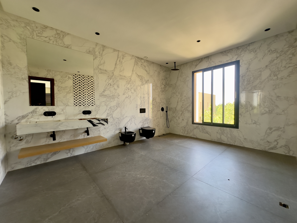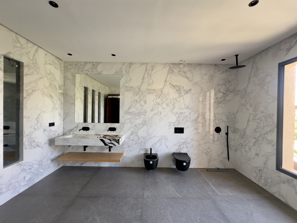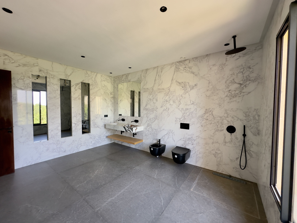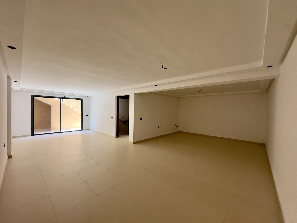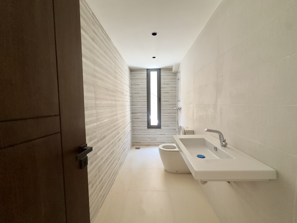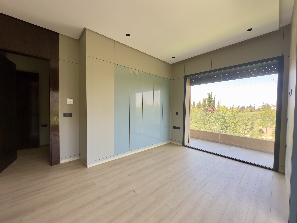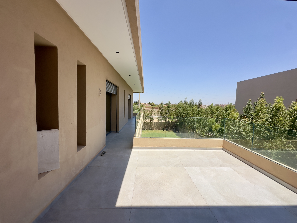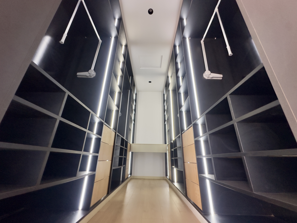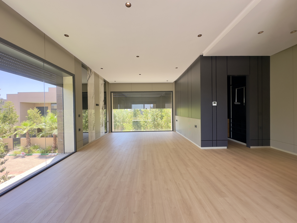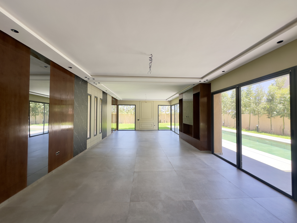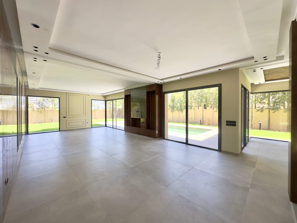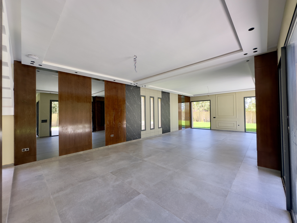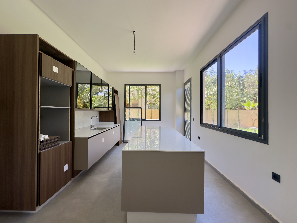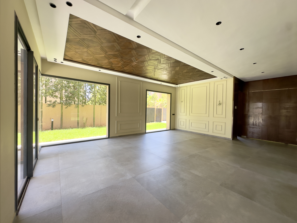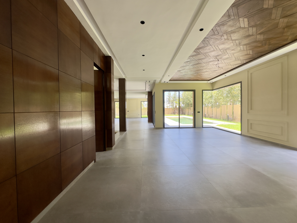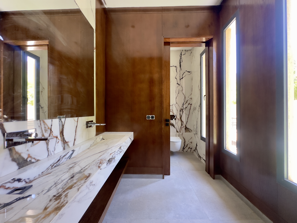Overview
- Villa EDEN CHRIFIA
- 4
- 5
- 1
- 452
- 2025
Description
EDEN CHRIFIA Project – Marketed by Check In Agency
Discover one of the most prestigious villas in the EDEN CHRIFIA project, located on a magnificent plot of 1122 m² . This unique property embodies the high standard of Marrakech, combining volume, comfort and elegance.
With its 452 m² of living space , Villa 4 offers 4 master suites , a bright double living room, a private swimming pool , a large landscaped garden with no vis-à-vis and very high-level finishes.
Every detail has been designed for a refined lifestyle, within a gated and secure estate located just 6.7 km from the Rallye roundabout , on the prestigious Route d’Amizmiz .
Highlights:
-
Land: 1122 m² – Built-up area: 452 m²
-
4 spacious suites – Terrace – Equipped kitchen
-
Private swimming pool and garden – Total privacy
-
Gated residence with security, mini-market, internal road network
-
Project titled, authorized and immediately deliverable
– Exceptional project for private use or investment with high potential
Price: 9,000,000 DH
Property Documents
Address
Open on Google Maps- Address CHRIFIA ROUTE AMAZMIZE 6,7 KM
- City Marrakech
- State/county Marrakech-safi
- Zip/Postal Code 40000
- Area Route Amazmiz
- Country Morocco
Details
Mis à jour le mai 26, 2025 à 4:00 am- Property ID: ED-CH04
- Price: DH9,000,000/Agency fees included
- Property Size: 452 m²
- Land Area: 1122 m²
- Bedrooms: 4
- Rooms: 4
- Bathrooms: 5
- Garage: 1
- Garage Size: 25 m²
- Year Built: 2025
- Property Type: Villa EDEN CHRIFIA
- Property Status: For Sale
Additional details
- Deposit: 15%
- Pool Size: 34 m²
- Delivery: Ready to move in
- Agency Fees: Included
- Land Size: 1122 m²
Floor Plans
- Taille: 150 m²
- 1 suite invités + chambre personnel
- 1
Description:
Le sous-sol comprend une suite pour invités, une chambre pour le personnel avec salle d’eau, une buanderie, un local technique, un espace de rangement ainsi qu’une salle de jeux. L’ensemble est bien ventilé et éclairé naturellement.
- Taille: 160 m²
- 1
Description:
Le rez-de-chaussée accueille un double salon lumineux ouvert sur le jardin et la piscine, une salle à manger, une cuisine moderne équipée, un toilette invités ainsi qu’une suite parentale avec dressing. Chaque espace a été conçu pour le confort et la fluidité.
- Taille: 130 m²
- 3 suites master
- 3
Description:
L’étage dispose de trois suites parentales, chacune avec salle de bain privative, dressing et balcon. Les chambres bénéficient d’une belle luminosité et d’une vue dégagée sur le domaine. L’étage garantit confort et intimité à toute la famille.

